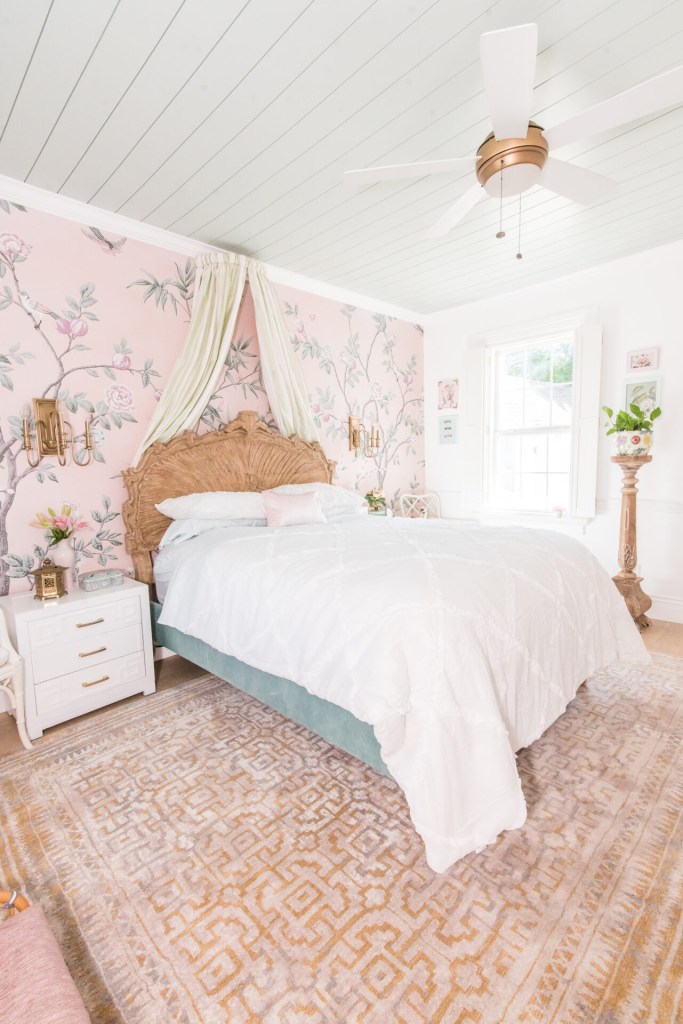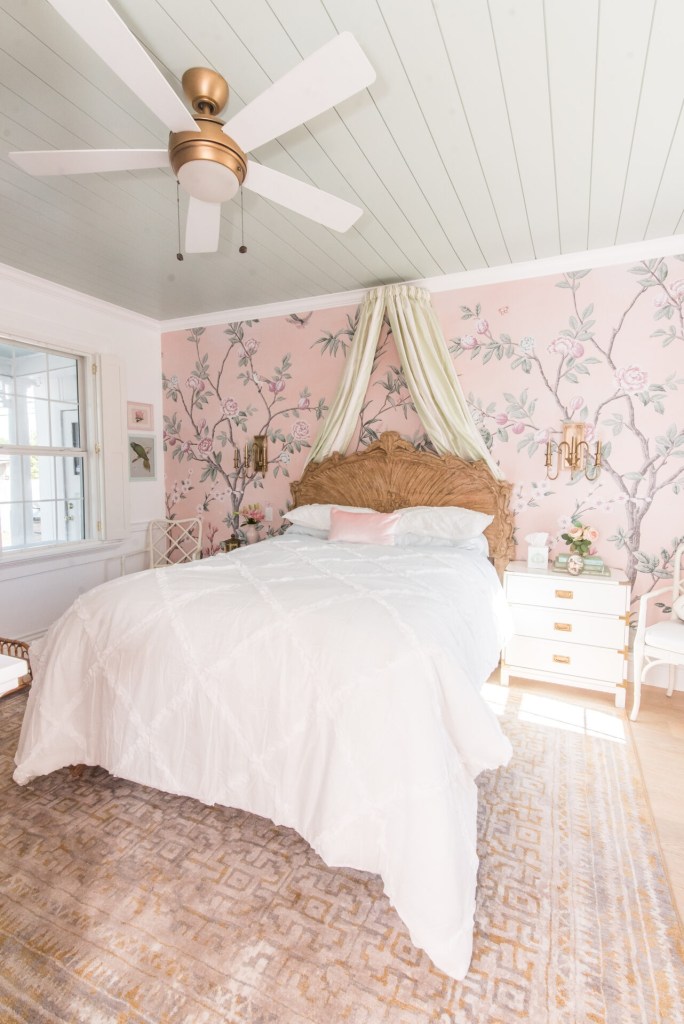Since April I’ve been working on redoing my bedroom! And it’s done!!! I really wanted a relaxing place to sleep that’s also romantic and cozy. And I’m going to tell you- at night when the sconces are glowing and I get to sleep in my fancy pants room, it feels like we achieved all our goals with this space! So let me show you the reveal of the main bedroom.
It’s so pretty! I think you’re going to love it!
room reveal
Let’s start with the video walk through of the room so you get an overview on how the space has evolved. Then, I’ll dive in with more details below:
If the video doesn’t work here, you can watch it on YouTube here. I’d be over the moon happy if you subscribed to my YouTube channel! Videos are actually released on YouTube first (usually the night before they’re published on the blog). Thank you!
catch up on all the blog posts about the main bedroom
Main Bedroom Plans / Fireplace Hand Painted Tiles / Plant Stand Stripping / Stained Glass Transom Window / You’ve Got Mail Trim
Before
Here’s how the bedroom looked when we started with our big renovation in April-
The big issues were the window looking out to the garage and the chimney bump out. It holds the weight of the chimney above it, but is tricky to decorate around.
From this view, the problem is the layout. The closet was to one side and then there was a ton of dead space where we couldn’t really use since it was next to the walkway to the rest of the house.
So you can kind of see that this room was in the shape of an L- super awkward to decorate!
So we tore everything out! And tried to fix all the issues. Ready to see how it came back together?!
After- Bed Wall
The main focal point in this room is the bed. Which makes complete sense in a bedroom! I found the headboard on Facebook marketplace! It was originally an Anthropologie headboard and I was so excited about it! We used our old bed for the side rails and footboard and then bought wood legs and stained them to match the headboard. See more here.
The wallpaper is from Laura Ashley and is the prettiest pink chinoiserie mural! There’s little butterflies in it that are so sweet. It’s interesting while still being calm with the soft pink.
We planned the whole room to be symmetrical. Way back during the construction phase, we choose where the boxes for the sconces would be and planned them so they could be over each nightstand and look super pretty. It’s so fun to see them now that everything has come together! The sconces are one of my favorite details in the room!
For this room, a lot of the cost went into construction materials. It was expensive to rip everything out to the studs and start from scratch. So where I could, I re-used items like the nightstands that we’ve owned for a few years. The bamboo chairs are another Facebook Marketplace find and were originally from William Sonoma! I scored by finding those for $75 for the pair!
The canopy (well, really it’s technically a tester or corona) is a special touch for me. Growing up, I had a friend with a princess canopy bed. We didn’t have much money, so that wasn’t something that was in the cards for me as a kid. But I sure wanted one! So I’m just over here making my childhood dreams come true- lol!
A lot of the accessories in the room are vintage or antiques. I find that I can spend less money and have a more upscale look. Plus there’s nothing like the thrill of the hunt to find special treasures! On the nightstands the Macau jewelry box, brass pagoda, and oval bow frame are all vintage.
After- Fireplace Wall
Opposite the bed is a little electric fireplace. I love how it came together! My husband and I built the mantle from 2×4’s and then added lots of trim and hand-painted tiles to finish it off. My goal for the space is cozy and romantic- a fireplace checks both of those boxes! Can you imagine reading in here in the winter and then napping? I can’t wait!!!
Above the fireplace is a pagoda shaped mirror. A friend said it looks like the Colony Hotel. Which is the space my bedroom in Florida was inspired from. Since we sold that house, that’s the room I miss most. So having a nod to that room and house feels really good to me.
On either side of the fireplace are doors to the closet and the rest of the house. We bought vintage wood doors and painted them pink to revitalize them! Above the doors are stained glass transom windows that we installed. I love how they make our 1905 house feel even more historic. Plus they add to the symmetry that room house. Everything is centered!
The little bunnies on the mantle were found at a vintage shop. I’m picky about bunnies, but I think these are cute! I was born on Easter and so rabbits just do it for me. Cute and whimsical while adding height. Perfect!
After- Window Walls
On either side of the bed we have a window that looks out on our yard. For those, we used shutters for window coverings. They give a European vibe while being energy efficient and totally blocking out the light. I love them! We’ve had hinges in our other bedrooms for years and I’m a big fan of their functionality and looks.
Next to the backyard window is a plant stand. I found it at a vintage shop and it was painted white. I spent a week or so stripping the paint off it so it’d match the headboard. Then I added a finish I hated, so I also bleached the wood to lighten it up. I planted a pothos plant and I hope it’ll get long and full soon!
All the art in the room is a super budget friendly option! I thrifted the frames and painted them. Then the art is a free printable I have available on this blog post. When I first hung these, I did floor to ceiling art in rainbow colors. It was so cute, but too much with everything else that’s going on. So I simplified it to just a mint and pink piece of art.
I think it’s unique while still being soft and sweet!
The other two doors in the room are on these walls. There’s a door to our rainbow tile bathroom and a door to our front porch. Which is weird, but I don’t make the rules when it comes to old houses and their strange layouts. We debated closing this door off, but when you look at the front of the house, this is the door that is centered and would look so strange if it wasn’t there.
Above those doors, they looked so naked next to the stained glass windows. So we installed some giant on-lays that add a ton of character!
For the ceiling, we added shiplap and crown molding. The shiplap is the prettiest mint color and it feels so calm in here. For overhead lighting, right now we have a ceiling fan. It’s cute, but is a place holder until the chandelier that matches the sconces is back in stock.
before and after photos
One of my favorite parts of a room reveal is to see the before and after photos! Let’s look at how far the room has come-
First up, the bed before. and after-
Next, here’s a view of the old hallway next to the closet and the door that leads to the new walk in closet!
Here’s a construction view of the window. This space has come so far!
And last, an angled view of the bed.
Do I redo rooms just to see the before and afters? Maybe 😉
SOURCES
Below are the sources for the bedroom. Lots of the bedroom is second hand, but I’ll link to what I can. Click on any of the links or pictures below to shop the bedroom-
Bed- bought on Facebook marketplace. Originally from Anthropologie (the Coralie Bed). Similar bed option. Used with this bed frame and these legs with this mounting hardware.
White Comforter from Laura Ashley
Canopy- silk stripe drapes from eBay. Canopy Frame hardware.
Wallpaper- Eglantine Mural from Laura Ashley
Gold Area Rug (mine is in the 8’x11′ size)
White and Gold Campaign Nightstand
Green books on nightstand- Domino decorating, Martha Stewart Gardening, House and Garden Best in Decorating
Similar Jewelry Box- Macau Porcelain
Brass Ceiling Fan (switched out the fan blades for white ones)
Rope Wood Molding (around doors)
Egg and Dart Moulding (around rosette and on fireplace)
Shiplap Ceiling. Tutorial on how to install
Karthe Brass Wall Light Sconces
White Bamboo chairs- found on Facebook Marketplace similar bamboo chairs
Fireplace mantle was a DIY. Tutorial coming soon. Floral Swag Appliqué. Bow Applique. Gold Schluter Trim. Hand Painted Tiles.
All picture frames are thrifted. Wall art is available as a free download here.
The rest of the items in the room are vintage- plant stand, planter, bunnies, clock, opera glasses, brass pagoda, doors.
The Two’s Company pink vase and Grandin Road dog bed aren’t vintage, but are no long available.
Floors- DuraDecor LVT in Bungalow Beige (not currently available, but will be soon!)
Paint Colors-
Doors- Stolen Kiss by Behr
Ceiling- Frosted Sage by Behr
Wall- Ultra Pure White by Behr
conclusion
So there’s the main bedroom reveal! What do you think? What’s your favorite part? Was it worth the months of renovating we did? For me, the answer is that it was definitely worth it! The room was always tricky before, but now we’ve made it a really special spot with on on suite bathroom and I love it!
The best part of it is how it feels. Before we had a desk in here and there was always left over work. Now it’s relaxing and a dedicated sleep zone. It feels intentional and thoughtful. I really love it!
Main Bedroom Blog Posts
Blog posts about creating this room
 This post contains some affiliate links for your convenience. Click here to read my full disclosure policy.
This post contains some affiliate links for your convenience. Click here to read my full disclosure policy.
If you love it, pin it!







































I love everything you do!!!! Would you mind telling me where is the dog’s bed from? I’ve been looking for something like it for our cat!!! Thanks a lot!!!
Hi Vanesa- thanks! It’s from Gandin Road, but no longer available.