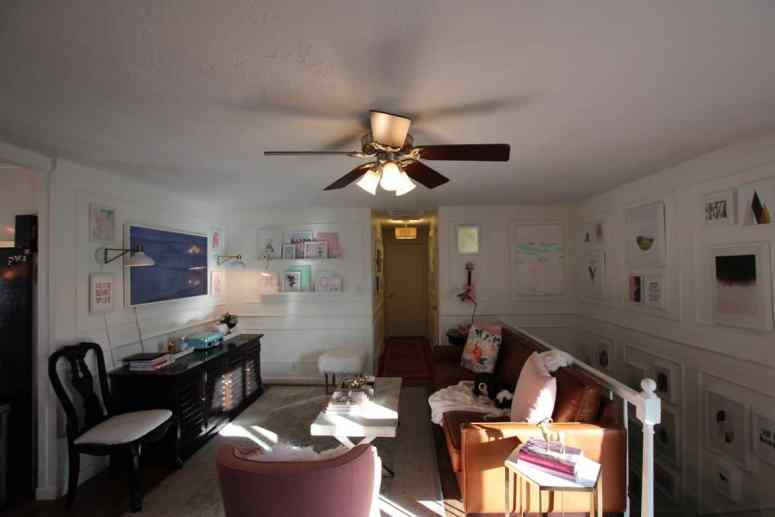
Since we are moving next week (!!!) I thought I would take you on a tour of my house! I haven’t done a full house tour since I started the blog in 2015, so I thought I’d do it now. My husband took these photos a few days ago so this is how our house really is (or was, we packed a bunch of stuff up). Let’s get started!

For privacy reasons, I’ve never shown full exterior photos of our condo. Plus, it’s not the prettiest building (especially in the middle of the winter). Our front door is in a little corner which is tucked in the back of the complex. Right above our door is our deck.

entry
As you walk into the front door, there is a little entry. We gave it a small refresh a few months ago and I love this space! The mint colored door leads to the garage. The rest of our living space is on the second floor.
I redid the stairs as one of my first One Room Challenges and still love how they turned out! The stairs used to be a disaster so its nice to have this view as I enter the main living area of our house.

living room
At the top of the stairs you get a nice overview of my living room and dining room. The living room has a bit of a strange layout with one long open wall. I am really happy with how I divided it into three zones- the welcome bench, bookcase, and my desk.

The living room has come SO far since I started fixing it up a few years ago! I painted the walls white, added the picture molding, tore out the carpet, installed wood floors, and updated the furnishings.

I love how open and airy this room is! There’s lots of open floor space for Don to play. I wish I had gotten around to updating the ceiling fan, but I am 99% happy with it!


deck
Next to the pink bench are sliding doors that lead to our deck. In the spring this space is gorgeous with pink blossoms filling the tree!

Everything is put away right now, but when the furniture is out and there’s flowers everywhere, it is a really nice place to spend time! 
dining room
Back inside, behind the living room is the dining room. It holds a 4 ft. table that expands for company. I gave it a refresh in the summer with a new chandelier, rug, and wallpaper. To the left of the dining table are accordion doors that hide the washer and dryer.

kitchen
The kitchen is tucked next to the dining room. In May we finished renovating the kitchen and absolutely love it! From small things like the cupboards being easy to wipe down to big things like being able to store all our kitchen tools in the actual room- its been so nice to have an upgraded space!

One of my favorite details is the bead board ceiling! I also love the hidden dishwasher. P.s. can you see all of our Christmas cards? We probably should have taken those down before taking pictures #oops
Through the living room is a long hallway. There is a closet for linen and cleaning supplies storage. Next, the hallway leads the bathroom.
bathroom

The bathroom looks exactly like the reveal photos I posted in November (well, with less flowers and a bathmat).

In this image you can see the almond colored ceiling fan that I should have updated. I really think the bathroom is perfect besides that!
don’s room

Across the hall from the bathroom is Don’s room. Its pretty full right now since we are in the process of transitioning Don from his crib to his big boy bed.

Don’s pretty much potty trained, but we still have his changing table out. Plus we still love to snuggle in the dirty rocking chair. Pretty much, his room has baby and toddler furniture in the smallest room in the house. It’ll be nice to simplify in the new house with only a big boy bed.
master bedroom

Between the bathroom and Don’s room is the door to our master bedroom. Again, this is a room I adore! I have since painted the half white and half black base boards all white. Plus, I learned the valuable lesson that I need to finish what I start.

From the bed, there is a view of the pink doors- the one straight ahead leads to the walk in closet.

Its nice and big enough for all of our clothes and more!
I hope you enjoyed seeing every nook and cranny of our house! We have lived in this sweet condo for 9 years. We bought this place and have fixed it up little by little. It’s hard not to love a place that has been so good for us. I will miss it, but am excited for the next chapter. Here’s to adventure!
This post contains some affiliate links for your convenience. Click here to read my full disclosure policy.
Your place looks great! Hard to leave a place you put so much work into, but hopefully your creativity is flowing in the Florida house you are working on – plus you get some warm!!